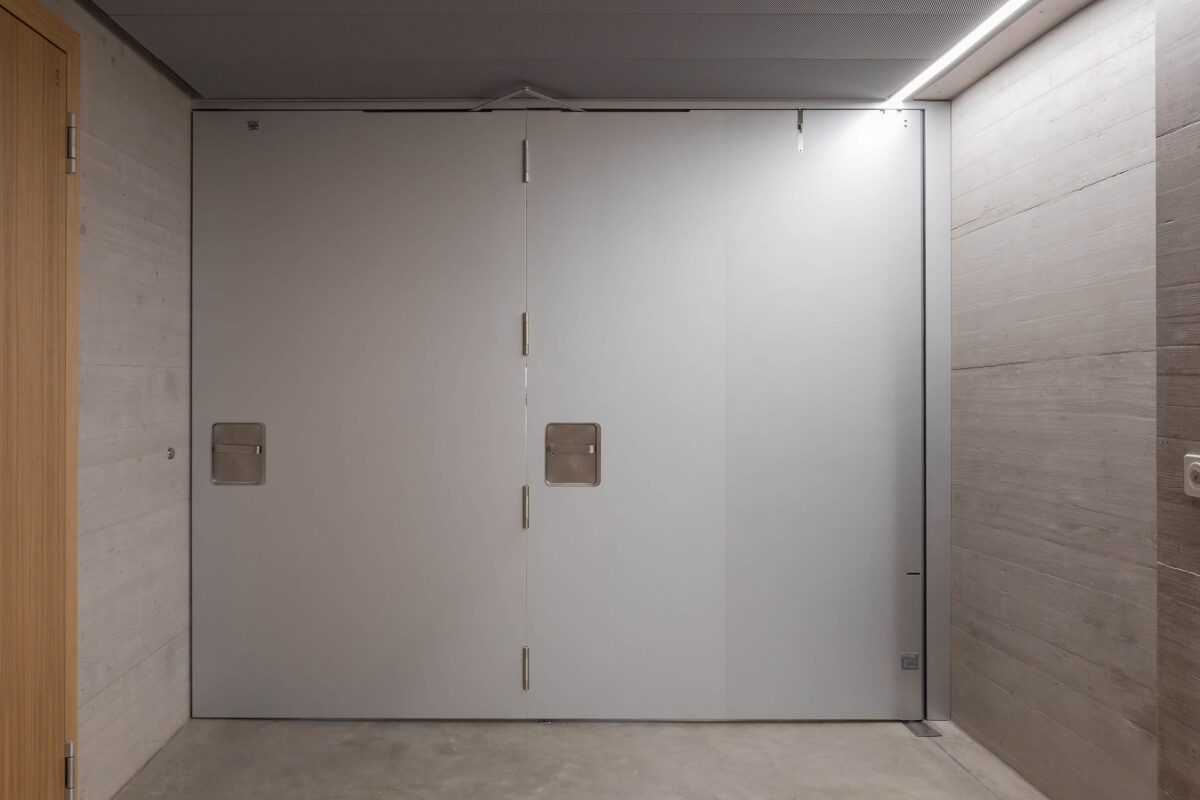Before the NBA youth can enter the basketball court, it needs a playing surface. And doors and fixed glass elements from Strasserthun.
Commercial & Hospitality Design
Schellerareal school building.
Wetzikon.
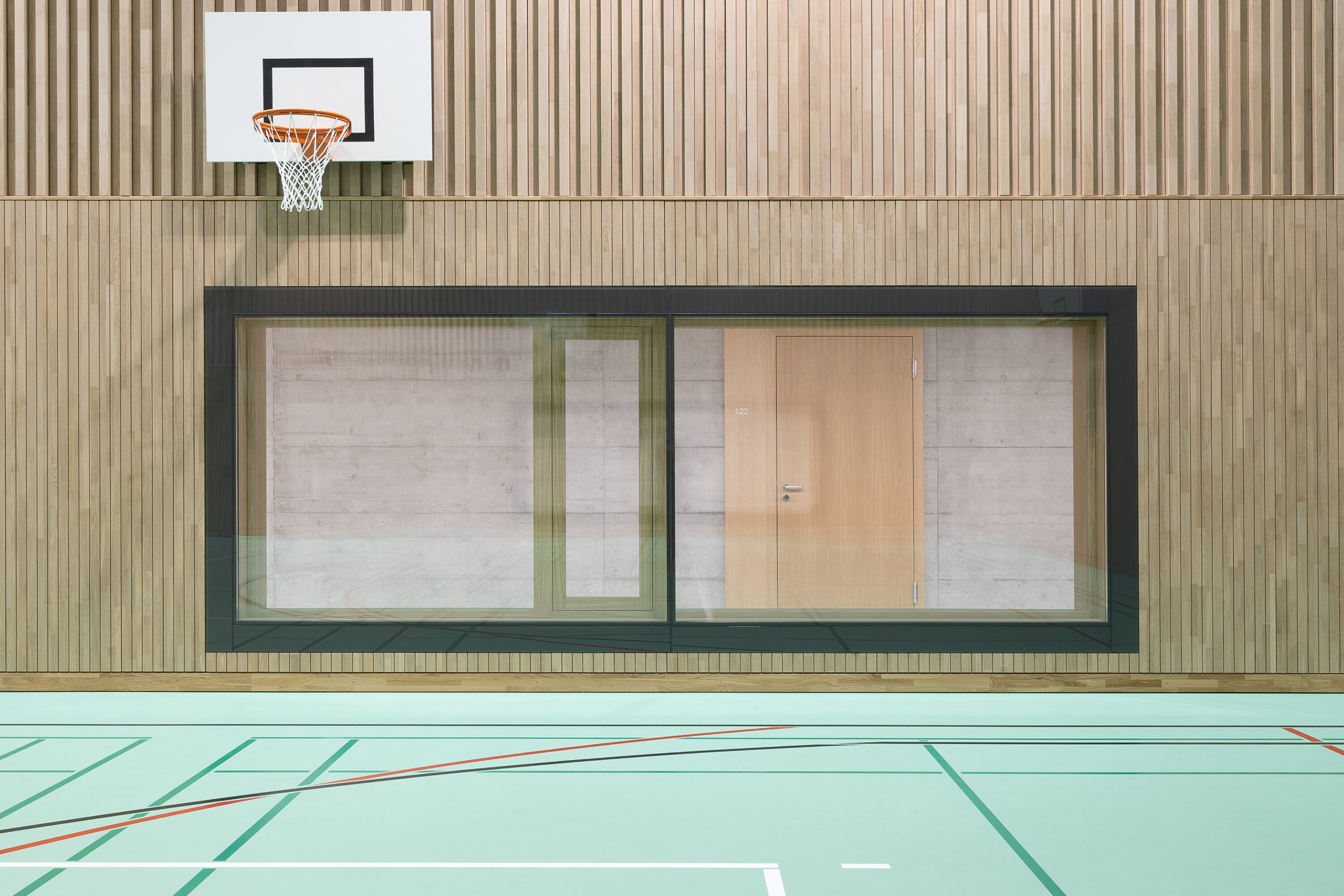
Project
School building Schellerstrasse, Wetzikon ZH
Year of construction
2020
Architecture
Dürig AG / uas ag
Construction Management
Griesmeier Baumanagement AG
Construction Volume
CHF 1’290’000
Photos
© Ruedi Walti
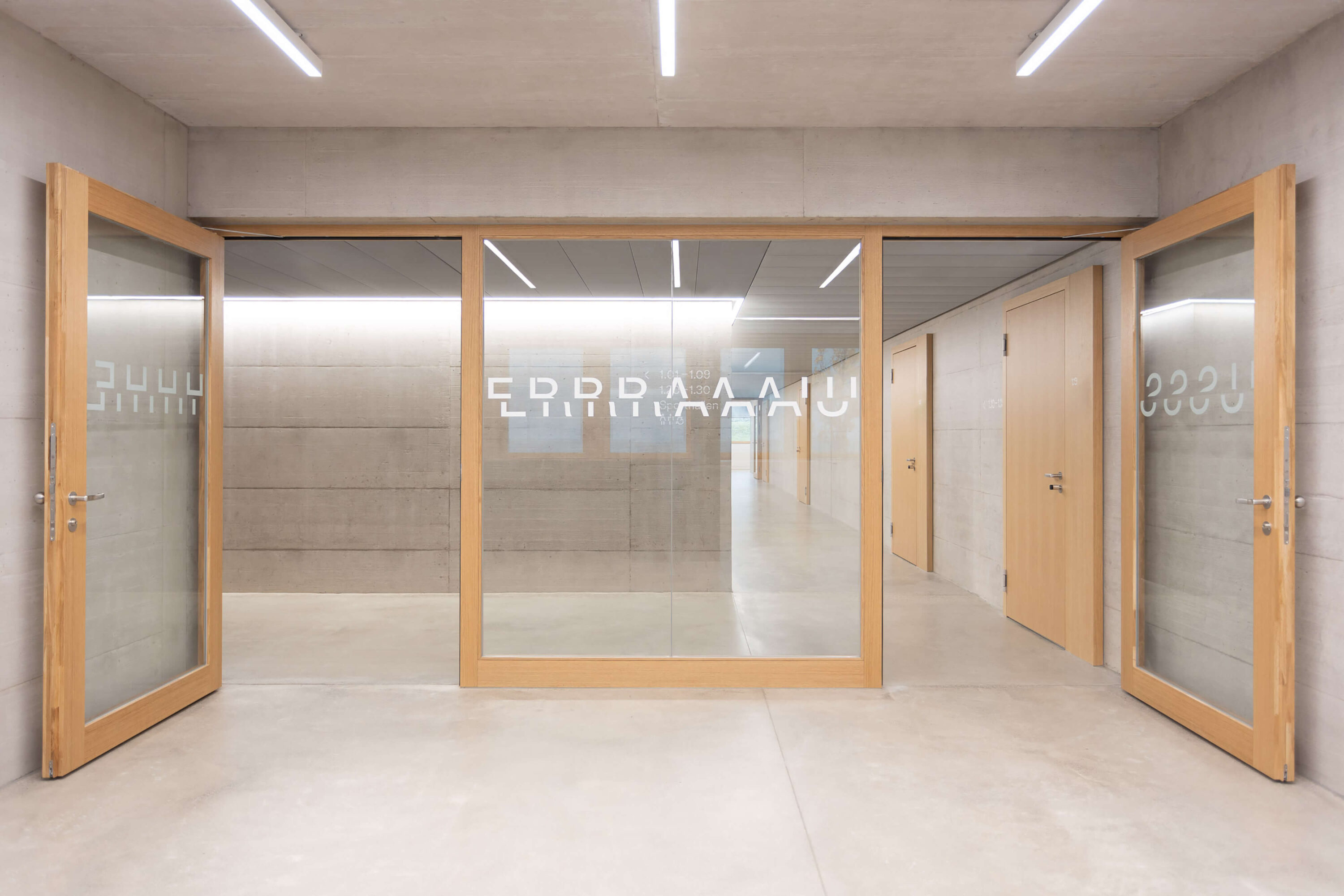
Corridor closure doors with fixed part (glass butt joint) and access control, EI60, oak veneer, natural lacquered. Room closure doors with access control, EI30, oak veneer, natural lacquered.
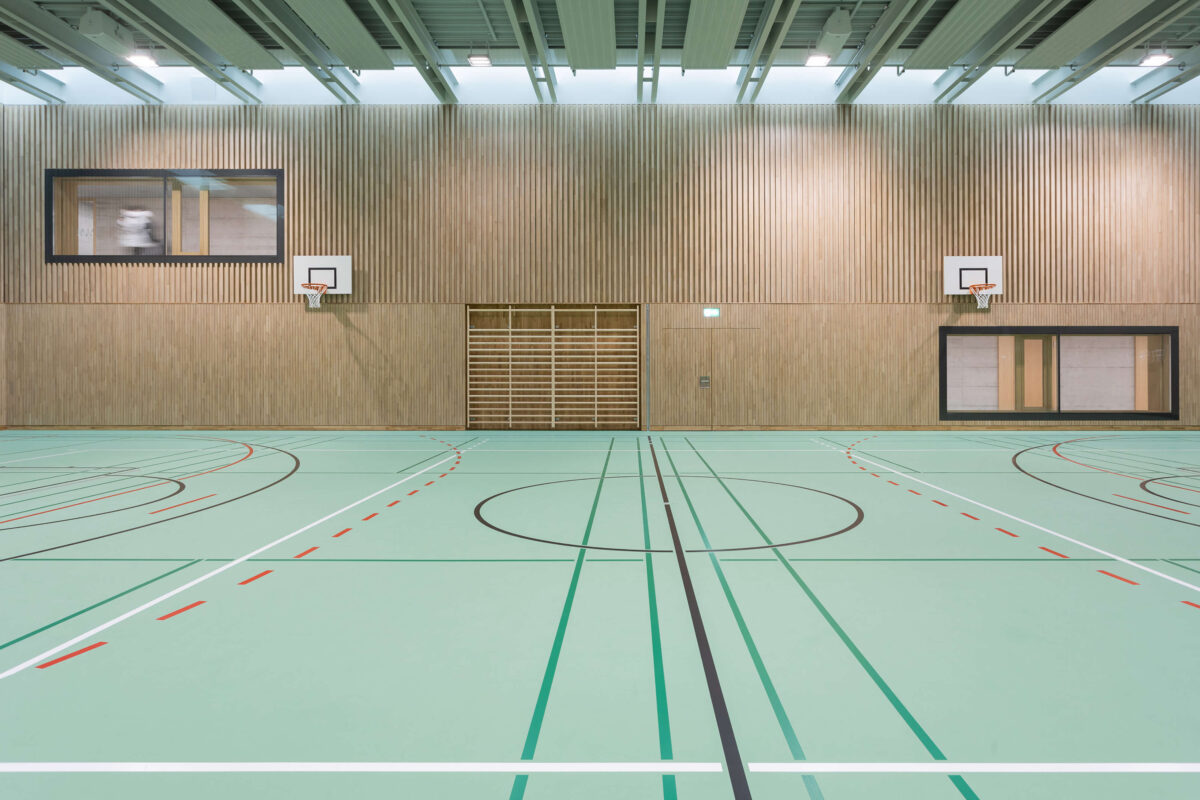
Hall closure door with panel doubling; Hall closure fixed glazings
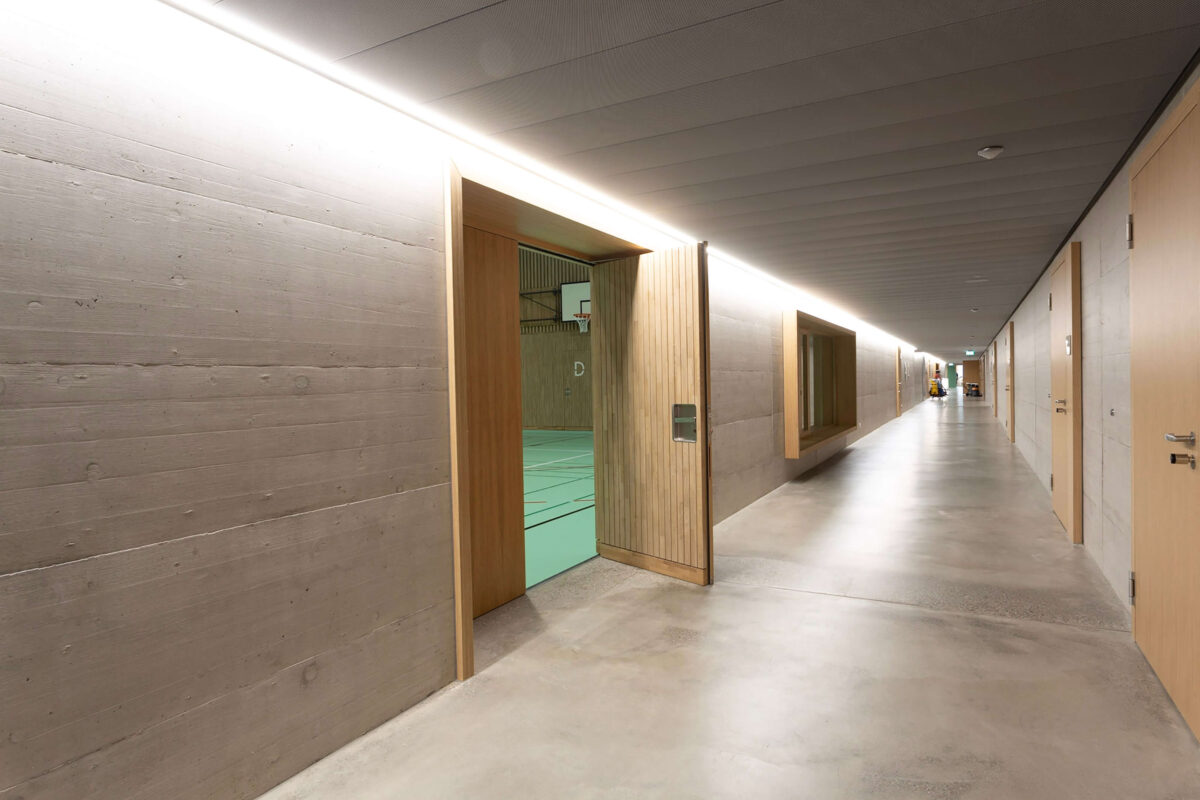
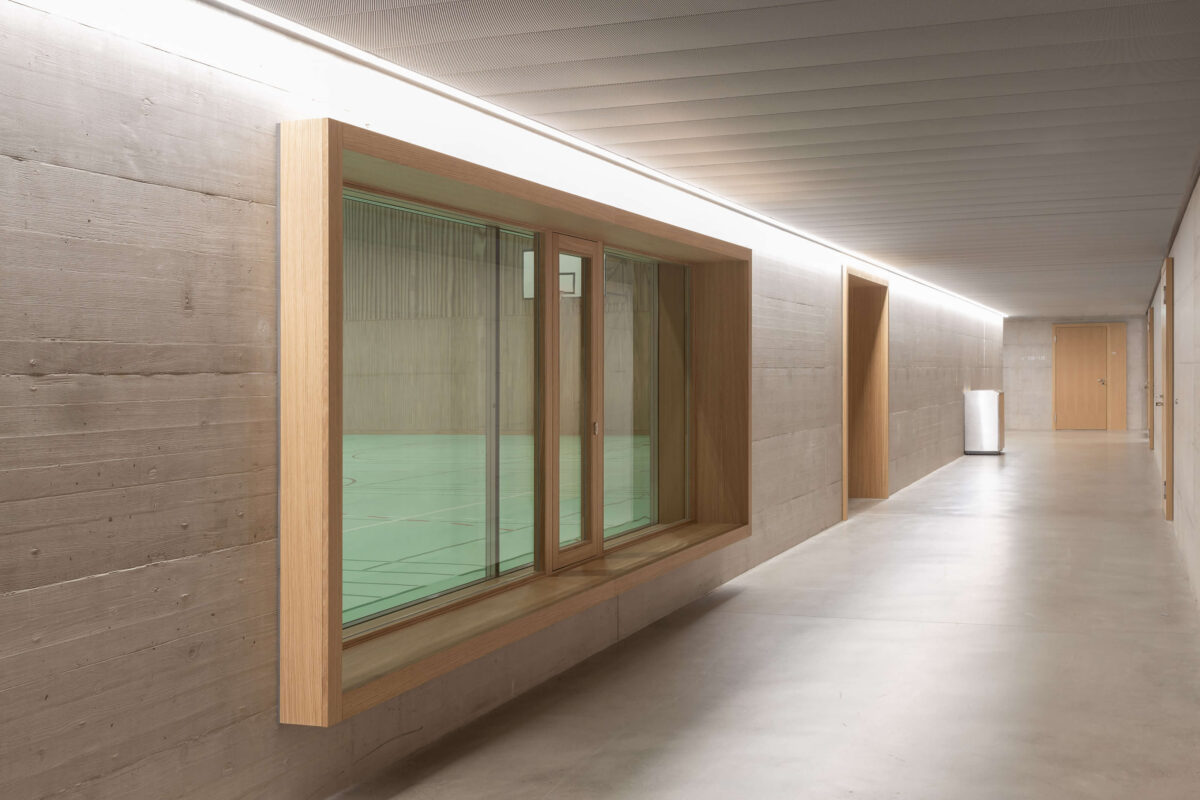
Double fixed glazing with sound absorption, oak veneer, natural lacquered
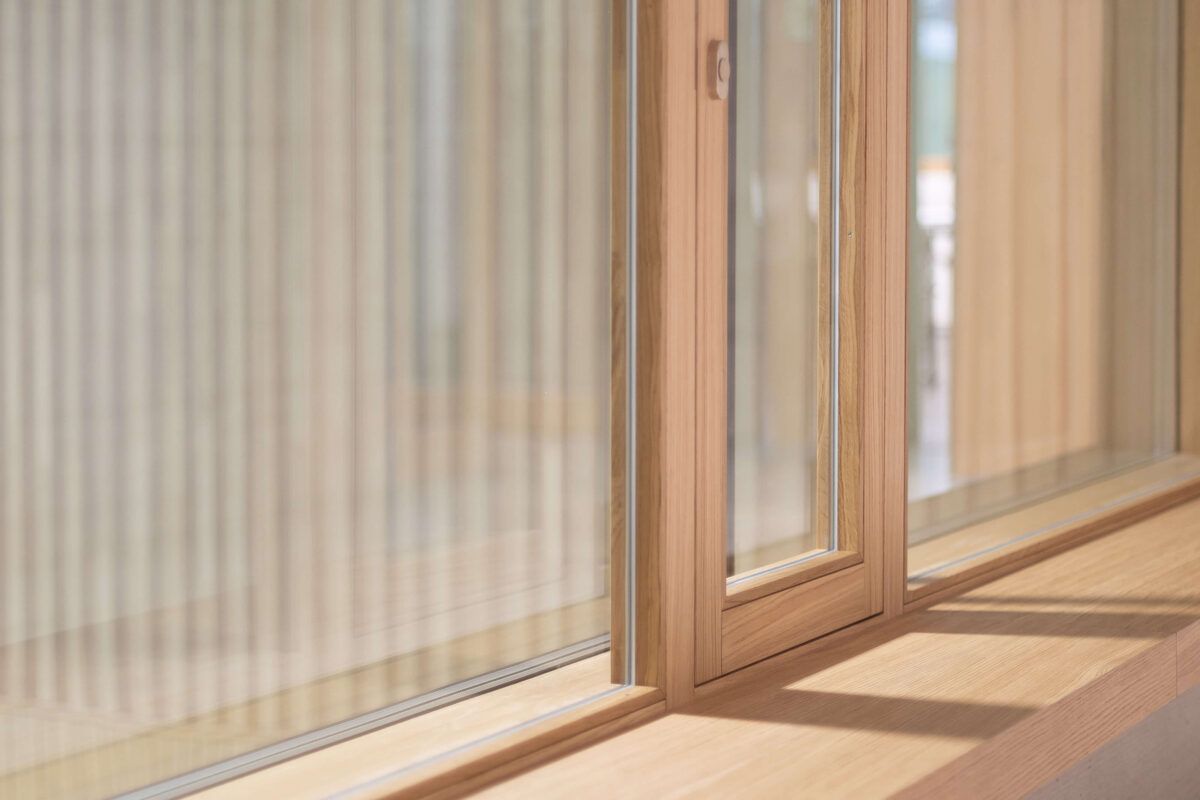
Cleaning access and bench within the fixed glazing
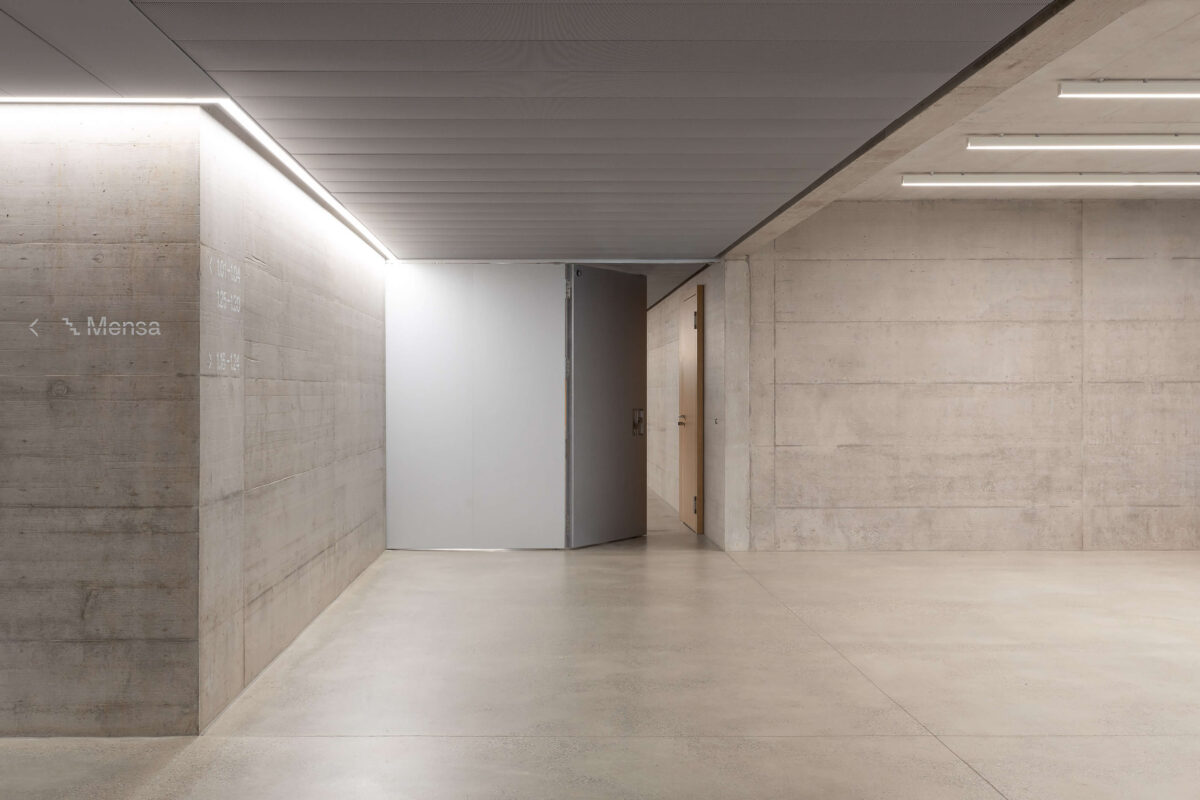
Swing-folding doors, EI30, color-coated
